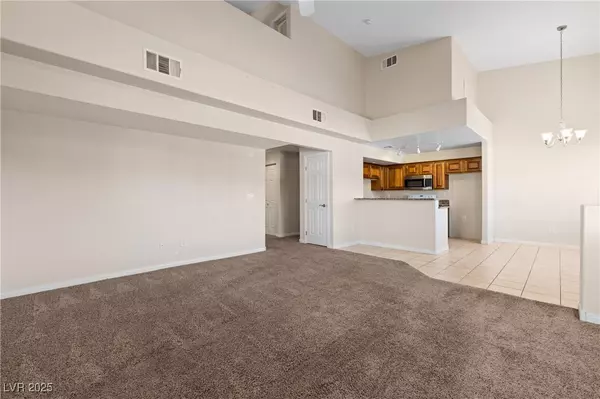
890 Kitty Hawk DR #2523 Mesquite, NV 89027
3 Beds
2 Baths
1,364 SqFt
UPDATED:
Key Details
Property Type Condo
Sub Type Condominium
Listing Status Active
Purchase Type For Sale
Square Footage 1,364 sqft
Price per Sqft $182
Subdivision Hawk Ridge Condo
MLS Listing ID 2737665
Style Two Story
Bedrooms 3
Full Baths 1
Three Quarter Bath 1
Construction Status Resale
HOA Fees $240/mo
HOA Y/N Yes
Year Built 2008
Annual Tax Amount $1,338
Lot Size 2,591 Sqft
Acres 0.0595
Property Sub-Type Condominium
Property Description
Location
State NV
County Clark
Community Pool
Zoning Multi-Family
Direction North on Oasis Blvd, Right on Kitty Hawk, Right into Hawkridge Condos Subdivision, Quick Left, Right
Interior
Interior Features Bedroom on Main Level, Ceiling Fan(s), Handicap Access, Window Treatments
Heating Central, Electric
Cooling Central Air, Electric
Flooring Carpet, Tile
Furnishings Unfurnished
Fireplace No
Window Features Blinds,Insulated Windows
Appliance Dryer, Dishwasher, Electric Cooktop, Electric Range, Disposal, Microwave, Washer
Laundry Electric Dryer Hookup, Laundry Closet, Main Level
Exterior
Exterior Feature Balcony, Handicap Accessible
Parking Features Assigned, Detached Carport, RV Potential, RV Access/Parking, One Space
Carport Spaces 1
Fence None
Pool Community
Community Features Pool
Utilities Available Electricity Available
Amenities Available Clubhouse, Pool
View Y/N Yes
Water Access Desc Public
View City, Mountain(s)
Roof Type Tile
Porch Balcony
Garage No
Private Pool No
Building
Lot Description Desert Landscaping, Landscaped, < 1/4 Acre
Faces South
Story 2
Sewer Public Sewer
Water Public
Construction Status Resale
Schools
Elementary Schools Other
Middle Schools Other
High Schools Other
Others
HOA Name Colonial
HOA Fee Include Maintenance Grounds,Trash
Senior Community No
Tax ID 001-09-515-099
Acceptable Financing Cash, Conventional
Listing Terms Cash, Conventional
Virtual Tour https://www.propertypanorama.com/instaview/las/2737665







