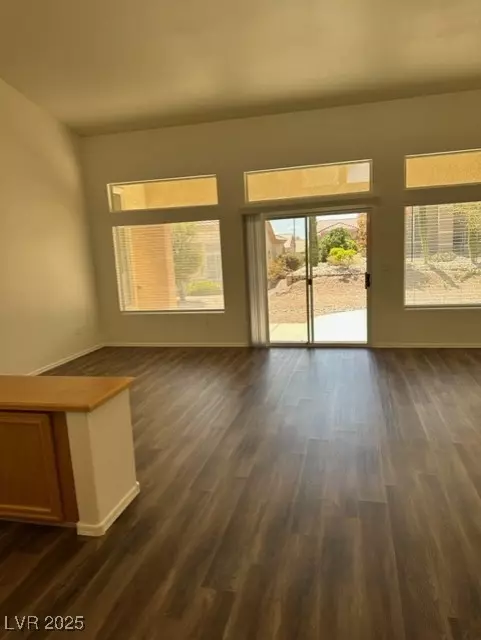
10729 Shackleton DR Las Vegas, NV 89134
3 Beds
2 Baths
2,210 SqFt
UPDATED:
Key Details
Property Type Single Family Home
Sub Type Single Family Residence
Listing Status Active
Purchase Type For Rent
Square Footage 2,210 sqft
Subdivision Sun City Las Vegas
MLS Listing ID 2727377
Style One Story
Bedrooms 3
Full Baths 2
HOA Y/N No
Year Built 1995
Lot Size 7,405 Sqft
Acres 0.17
Property Sub-Type Single Family Residence
Property Description
Welcome to your next home in a gorgeous, well-kept neighborhood! This 3-bedroom, 2-bath residence features a spacious layout and an attached 2-car garage for convenience. The bright kitchen offers ample cabinets and generous counter space, perfect for cooking and entertaining. Enjoy thoughtful touches throughout, including ceiling fans, modern lighting, and stylish fixtures. The primary suite features a private ensuite bathroom with dual sinks, while the additional bedrooms offer plush carpeting and comfort. Located in a peaceful 55+ community, this home blends comfort, style, and ease of living — a perfect place to relax and enjoy every day!
Location
State NV
County Clark
Community Pool
Zoning Single Family
Direction FROM LAKE MEAD AND RAMPART, WEST ON LAKE MEAD , RIGHT ON SUN CITY BLVD , LEFT ON BUTTON WILLOW, LEFT ON SHACKLETON
Interior
Interior Features Bedroom on Main Level, Window Treatments
Heating Central, Gas
Cooling Central Air, Electric
Flooring Laminate
Furnishings Unfurnished
Fireplace No
Window Features Blinds
Appliance Dryer, Dishwasher, Gas Cooktop, Disposal, Microwave, Refrigerator, Washer/Dryer, Washer/DryerAllInOne, Washer
Laundry Gas Dryer Hookup, Laundry Room
Exterior
Parking Features Garage, Private
Garage Spaces 2.0
Fence Block, Back Yard
Pool Community
Community Features Pool
Utilities Available Cable Available
Amenities Available Pool
Roof Type Tile
Garage Yes
Private Pool No
Building
Faces North
Story 1
Schools
Elementary Schools Lummis, William, Lummis, William
Middle Schools Becker
High Schools Palo Verde
Others
Pets Allowed true
Senior Community Yes
Tax ID 137-13-410-151
Pets Allowed Yes
Virtual Tour https://www.propertypanorama.com/instaview/las/2727377







